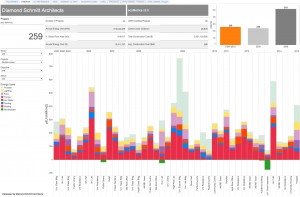
Architects devise tool for analyzing building energy models
June 9, 2015
By
CCE
"What began as a response to The 2030 Challenge for energy efficiency in buildings evolved into a powerful, interactive visual database containing energy simulation models for more than 40 of our LEED certified projects and other projects with energy simulation models."

Diamond Schmitt Architects’ EcoMetrics. This sample graph represents the energy use efficiency of 42 projects expressed as kilowatt use per square metre of space per year and breaks down energy use into its constituent parts for each building.
At the Canada Green Building Council Conference in Vancouver last week, Diamond Schmitt Architects presented a tool they use for analyzing energy data across a range of building types.
The Toronto company’s “ecoMetrics” provides a comprehensive analysis of data from energy simulation models.
Birgit Siber, principal, at Diamond Schmitt Architects, presented the tool at the CaGBC conference with Mike Williams of RWDI, consulting engineers who helped develop the tool.
Siber said: “What began as a response to The 2030 Challenge for energy efficiency in buildings evolved into a powerful, interactive visual database containing energy simulation models for more than 40 of our LEED certified projects and other projects with energy simulation models. This tool comes from the recognition that energy use in the building sector is the most difficult and pressing sustainable design challenge.”
The ecoMetrics database takes into consideration location, building type, passive initiatives (orientation, massing, thermal performance) and active systems (mechanical and electrical systems). It distills all this data into one simple formula: kWhr/m2/year (kilowatt use per square metre of space per year).
The tool highlights design factors impacting energy efficiency such as volume-to-floor area efficiency; ratio of glazing to wall; occupancy loads and specific program requirements, including ventilation rates, and HVAC system efficiency.
“This allows for a detailed comparative analysis, which is a major step forward in informing energy demand decisions in the future,” said Mike Szabo, a principal with Diamond Schmitt.